The Observatory
Starting up
Mike was interested in Astronomy in his teens and did make a reflecting telescope, including making the main mirror. Unfortunately, any images of that scope have all got lost. Work and living in London put paid to all that and it was not until he retired that he to the hobby up again. By that time the technology had changed out of any recognition. Mike describes what happened.
Living on the edge of a town is not the most ideal place for a telescope. Looking at faint nebulae and galaxies would be difficult, let alone a limited skyline. So I decided to buy a telescope more suited for the moon and planets. This was a Meade telescope with a 300mm aperture and a focal length of three metres. This collects a good lot of light and is capable of decent magnification.
It was not possible to build a proper observatory and the telescope was eventually housed in a push off shed. That simply avoided having to take the (heavy) machine in and out.
When we moved to the countryside where a proper observatory became possible. I decided to go for a dome and have two areas, one to house the telescope, and another for the computer control euphemistically called the warm room. Keeping to one level ceiling made for some ‘interesting’ aspects of the design as will become apparent.
Building the observatory
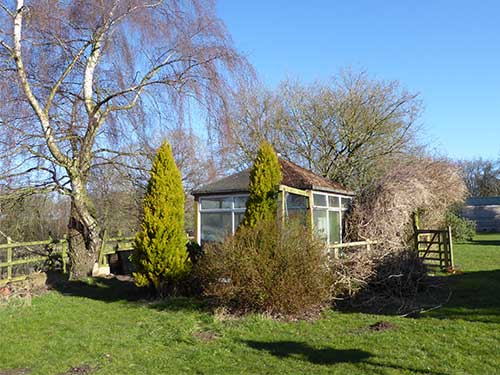
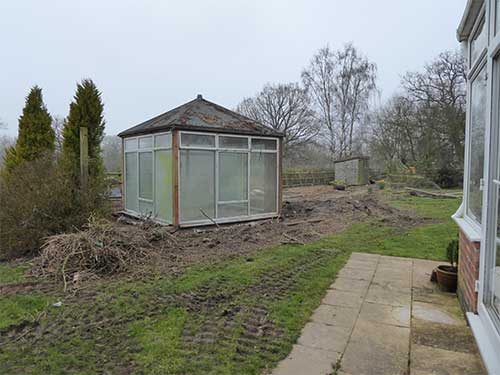
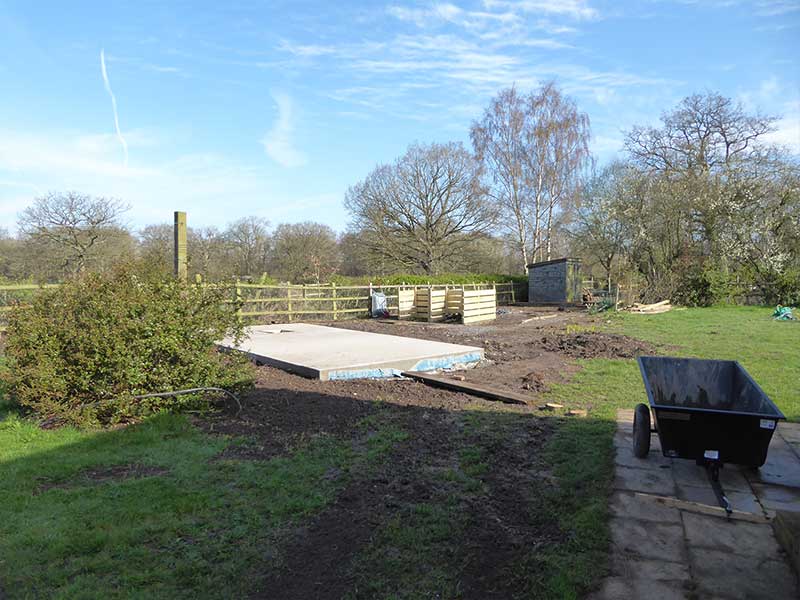
This is what we started with, having chosen this site as the best place in the garden.
Starting the clearing.
Trees and brush removed and the concrete base laid.
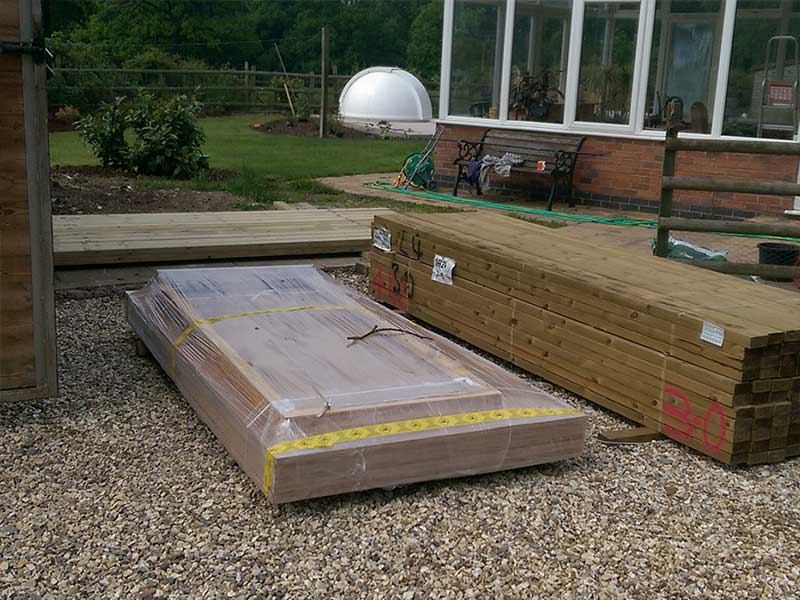
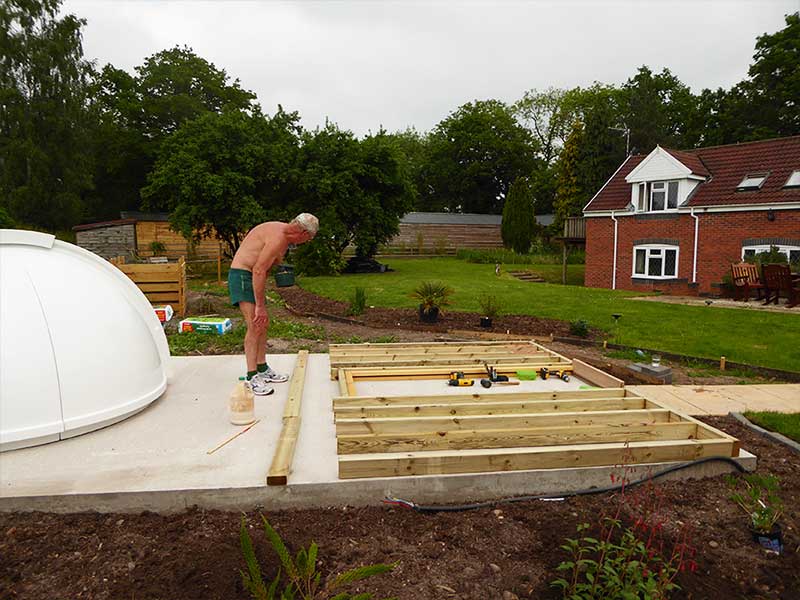
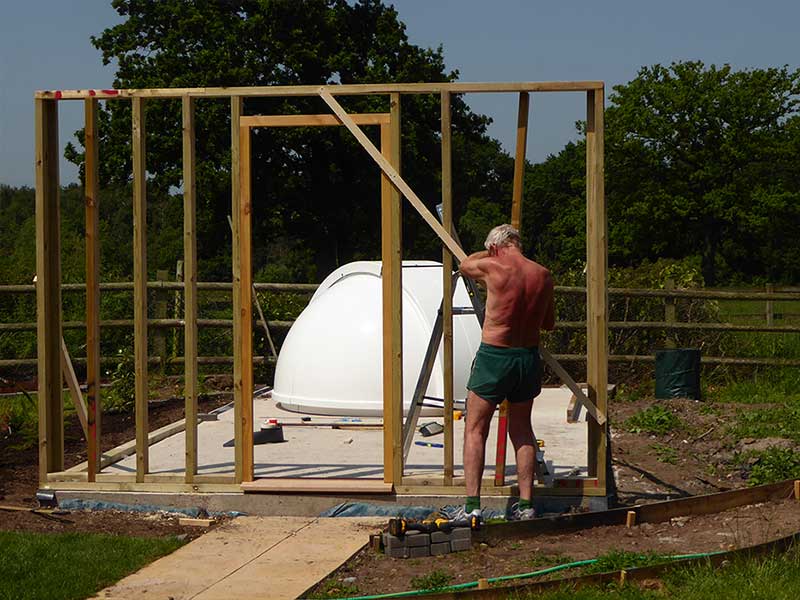
The timber arrives. The dome and concrete base are in the background.
The first wall built on the ground. Sadly, it was too heavy for Tina and I to lift, so unscrew and build again.
Start with it vertical this time.
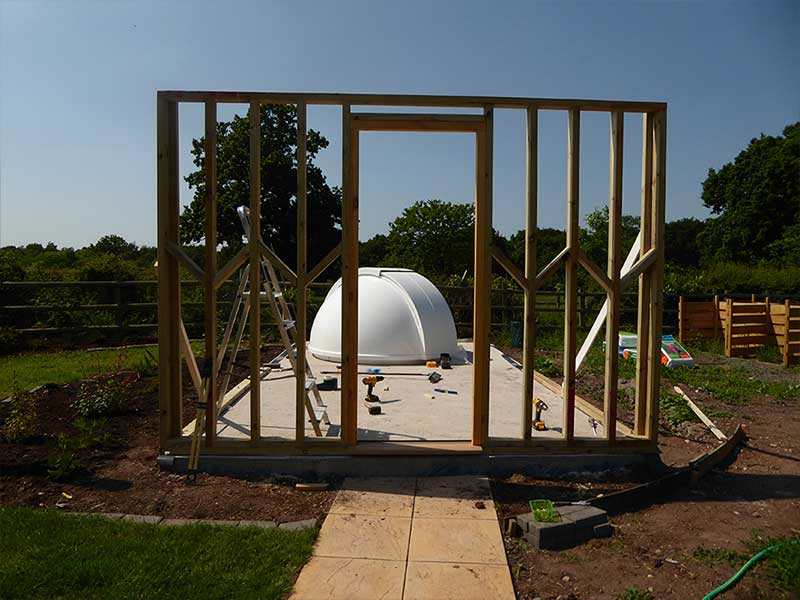
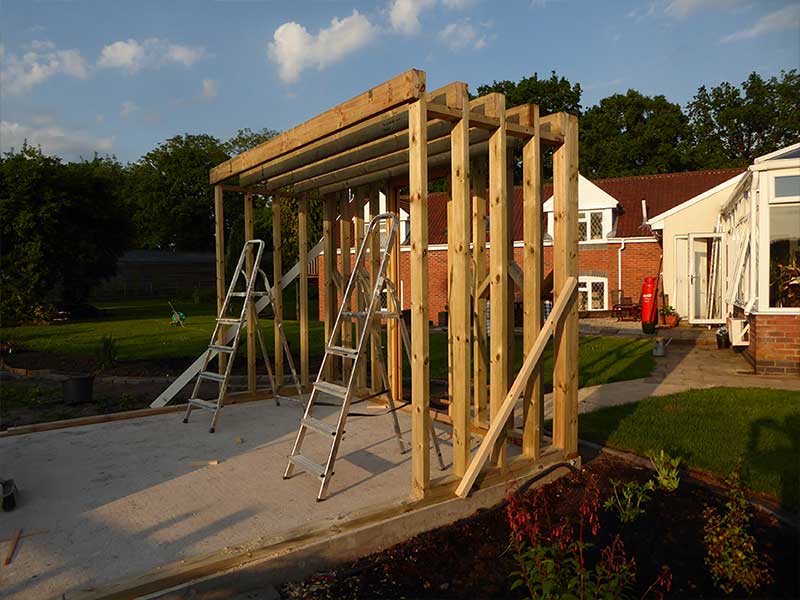
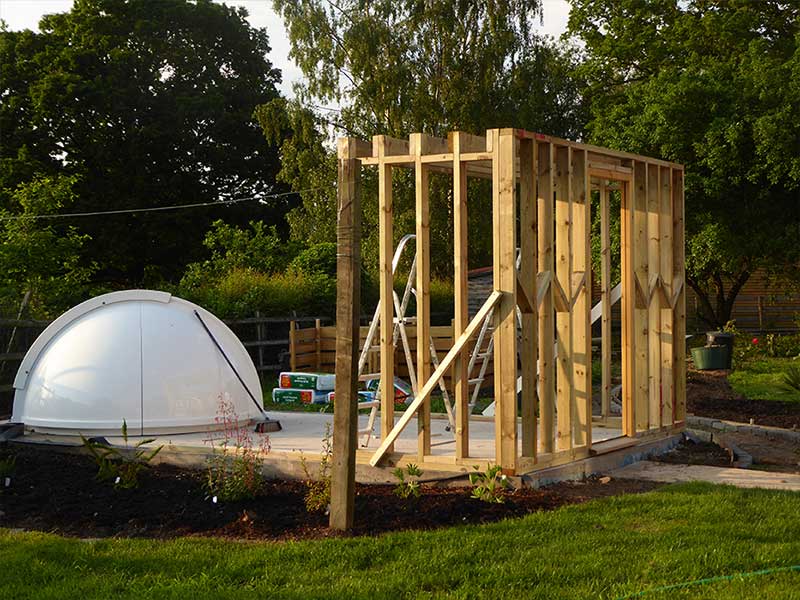
Finished front wall.
Start extending the build back.
Another view.
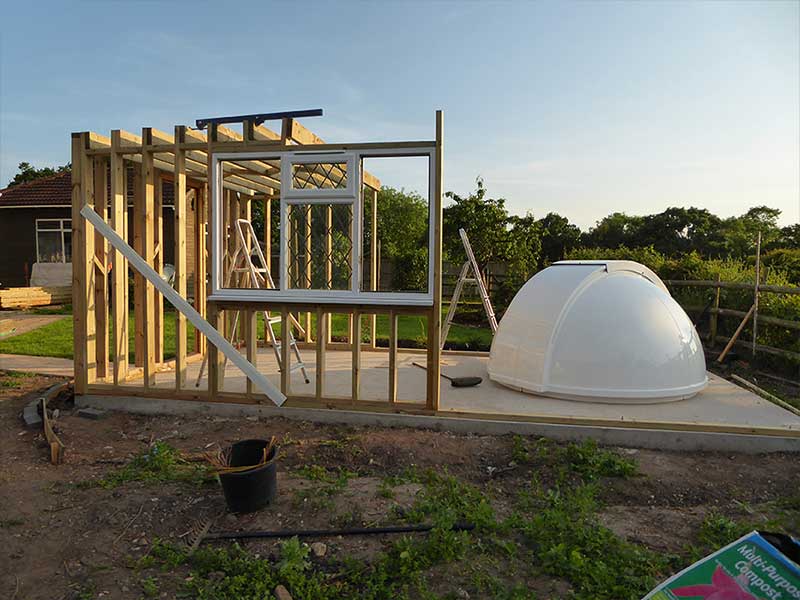
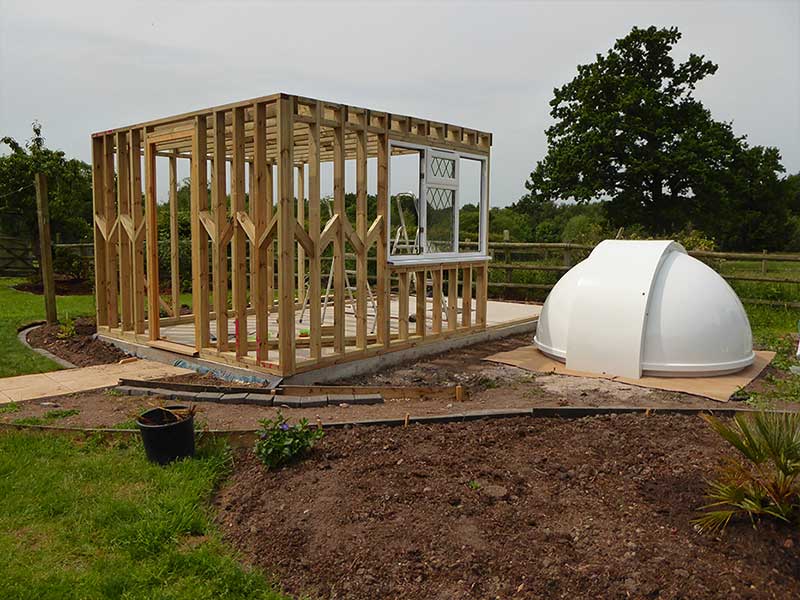
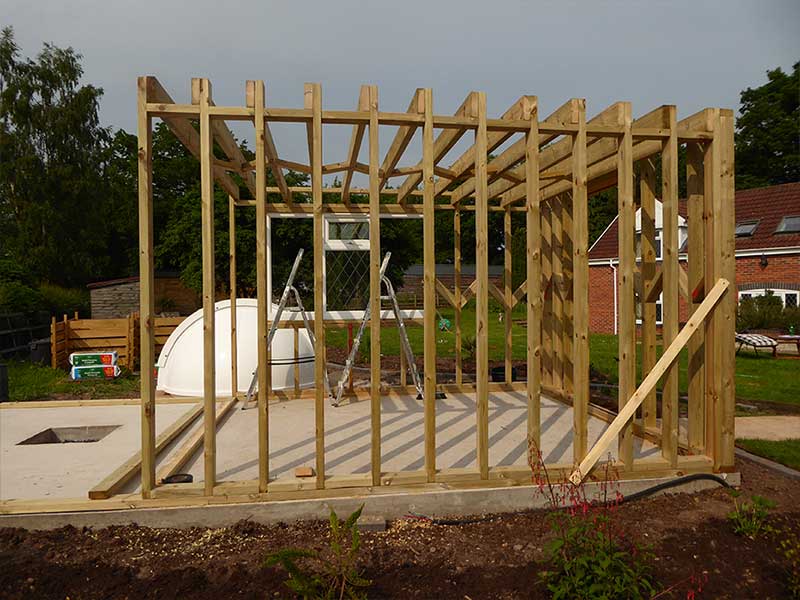
Incorporating the window.
Dome moves out and more of walls built.
Adding some spacers in the roof to increase strength and prevent structure tilt.
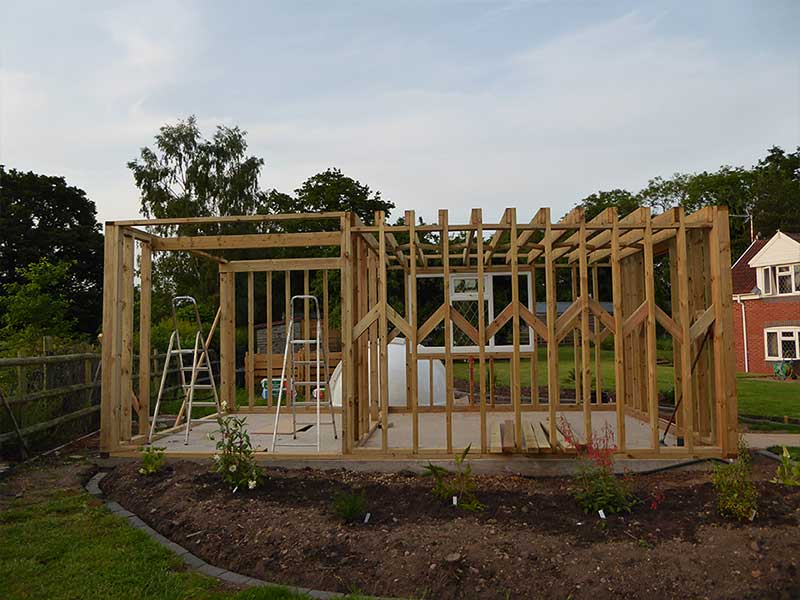
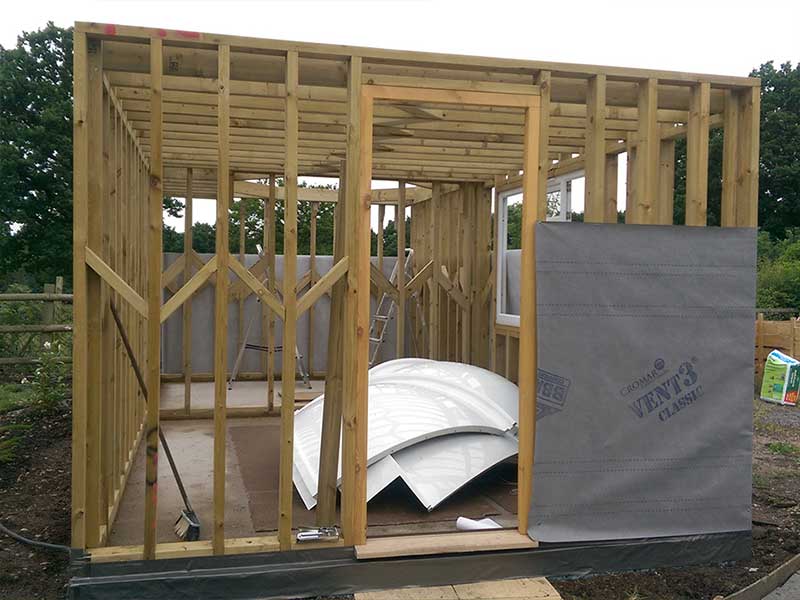
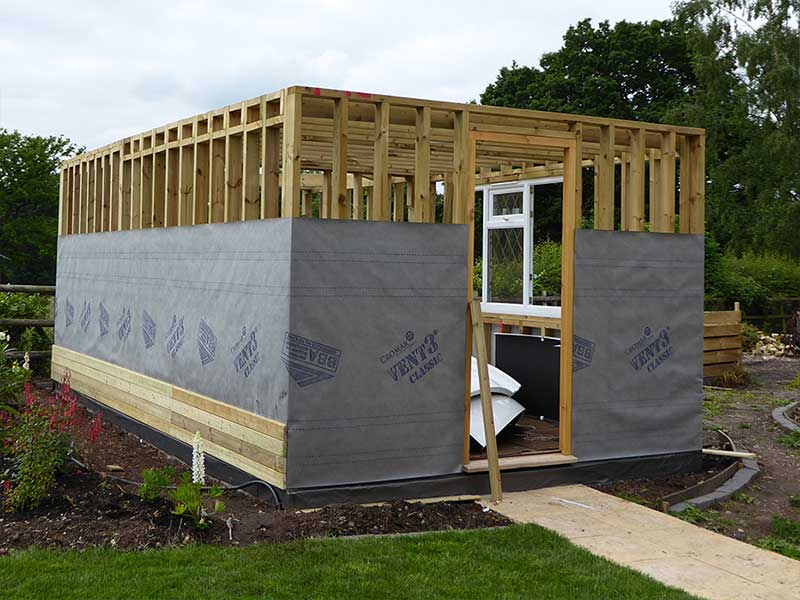
Most of the stud walls built. The dome part has a flat roof, the rest a slight slope.
The dome taken apart and moved inside. The “wrapping” process started.
The cladding process started.
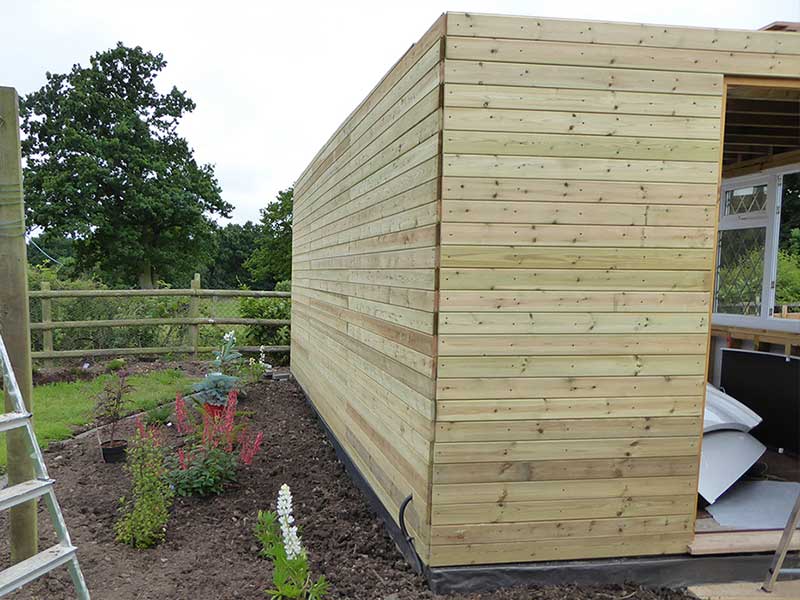
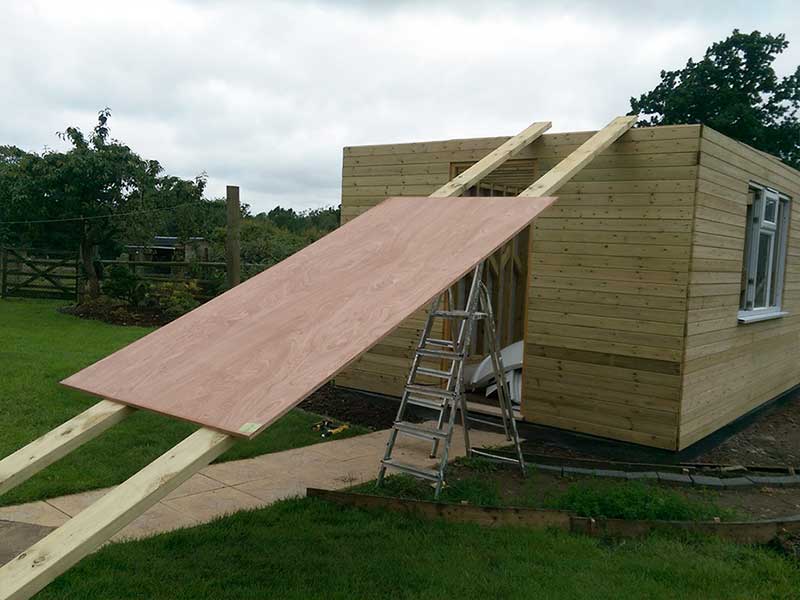
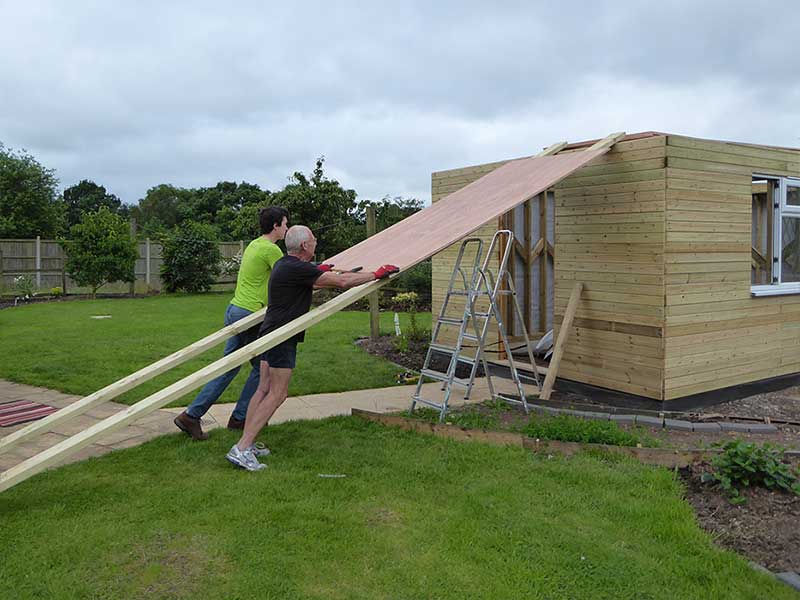
All the cladding on.
Borrowing from the Egyptians to get roof panels on.
Ably assisted by Jacob (oldest grandson).
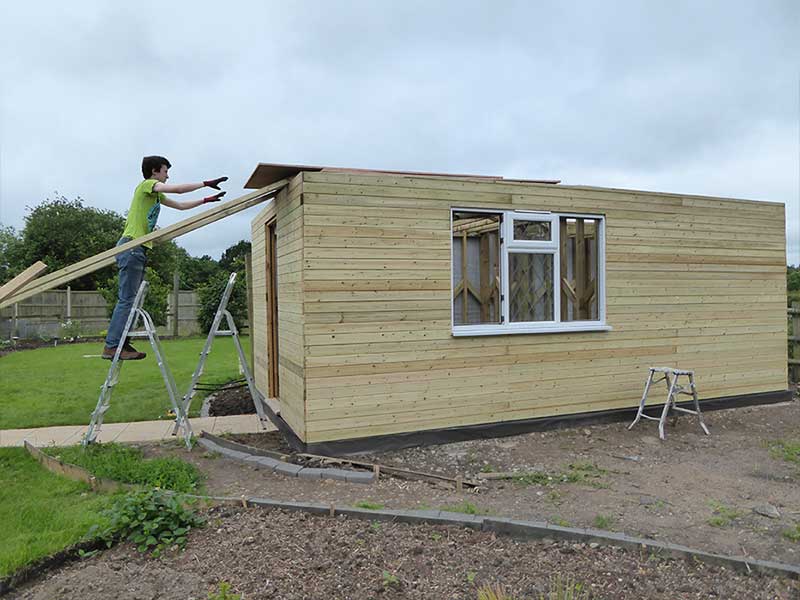
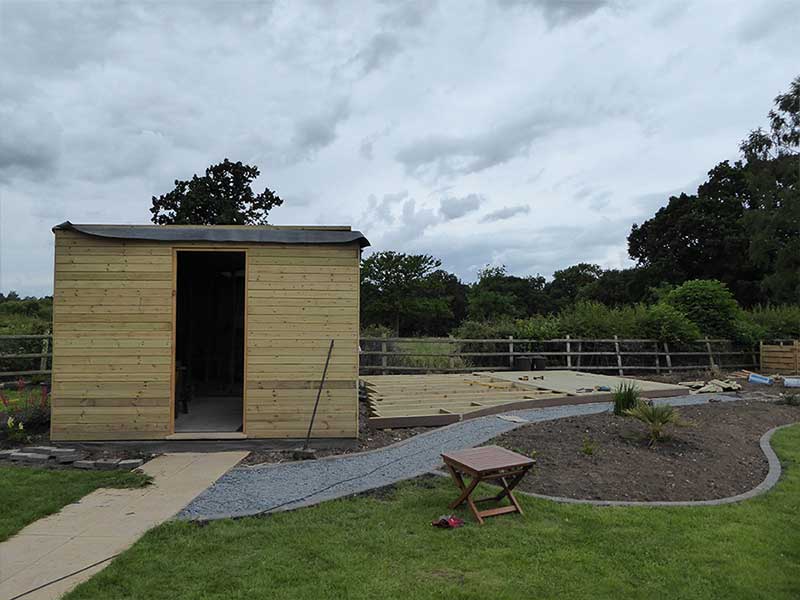
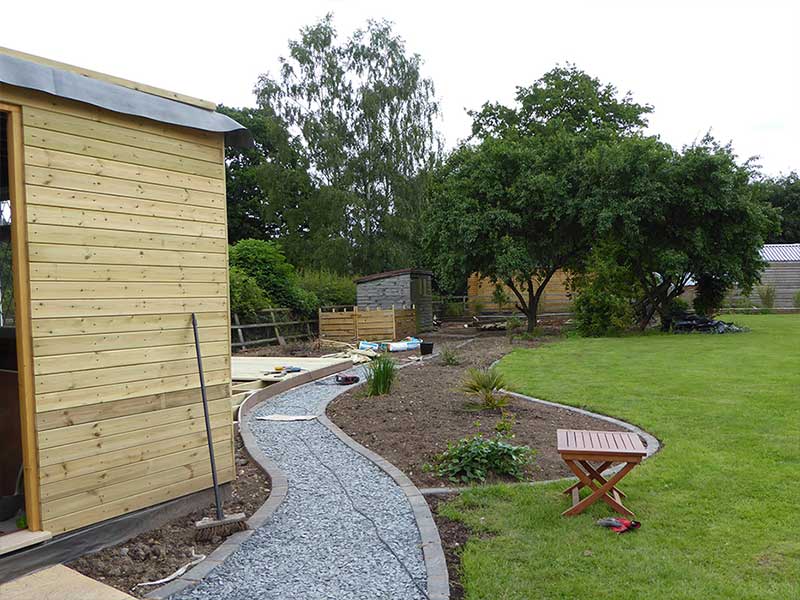
The last one. On it goes!
We got professional help for the rubber cover, so some work on the garden paths and decking alongside.
The garden looking less of a mess.
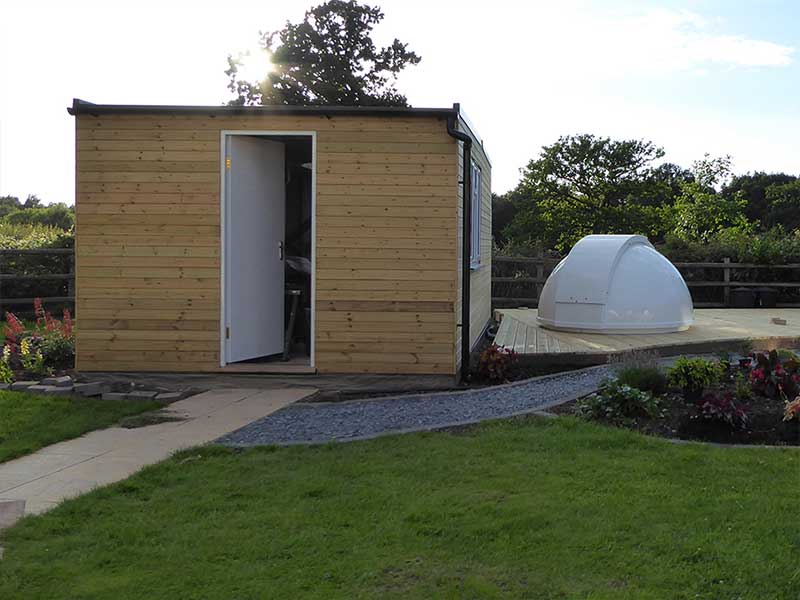
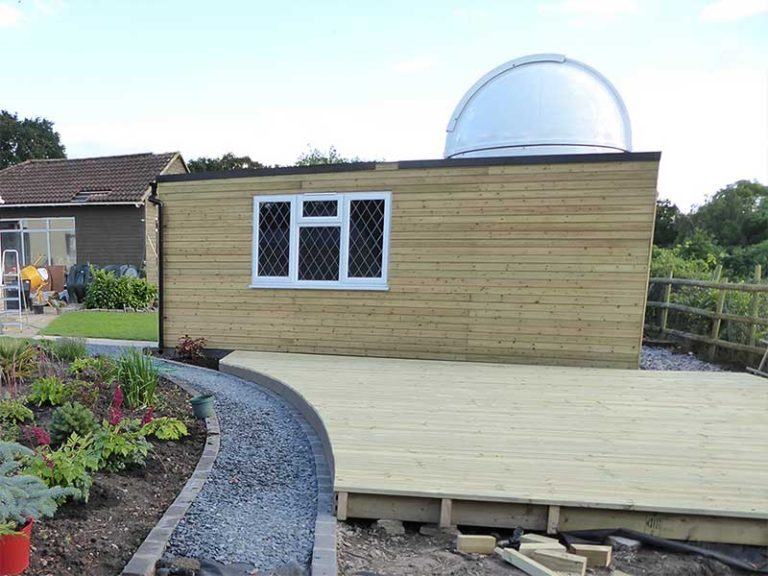
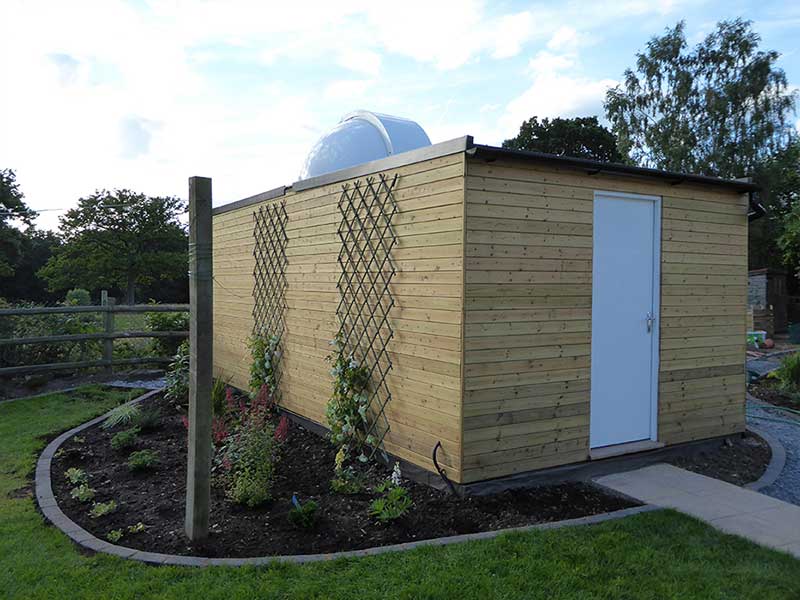
Checking again how the dome fits before reassembling on the circular runner already on the roof.
Finished externally with some planting in the garden.
The other side.
The inside of the warm room was insulated and plaster boarded. It was plastered and a floor fitted with LVT left over from the living area in the house. An armoured cable from the workshop was used to supply electricity to the observatory’s own consumer unit and the place was wired up in conduit.